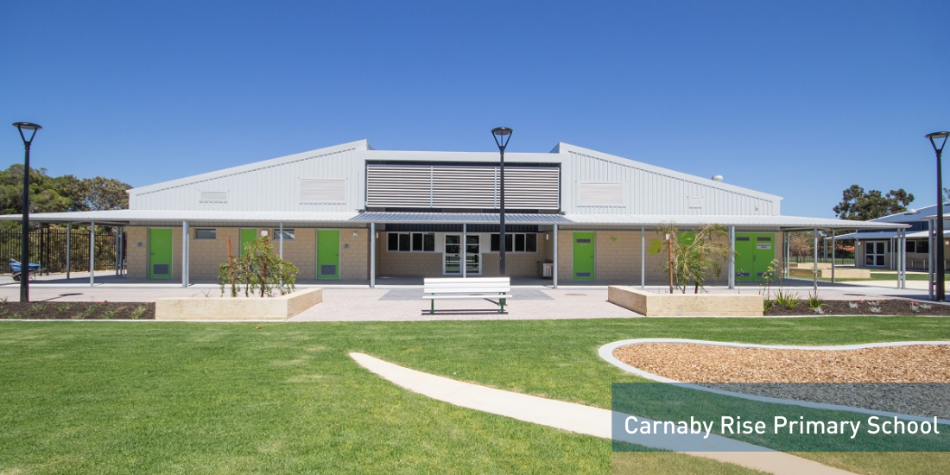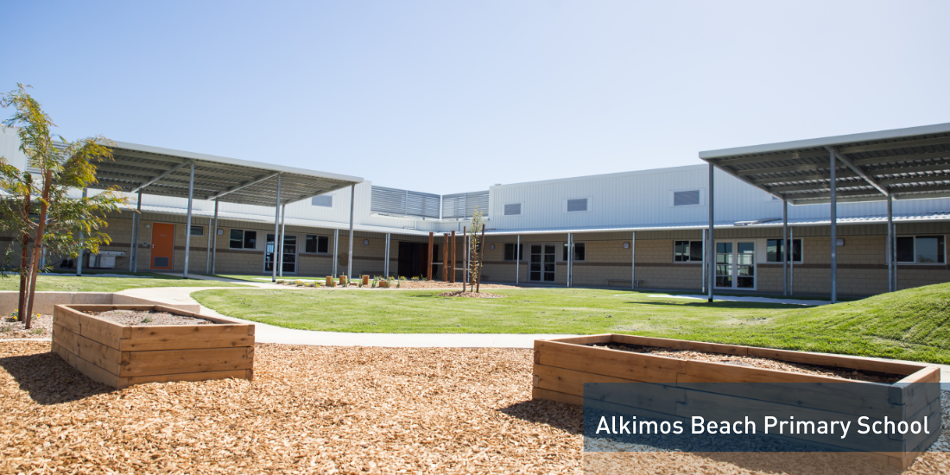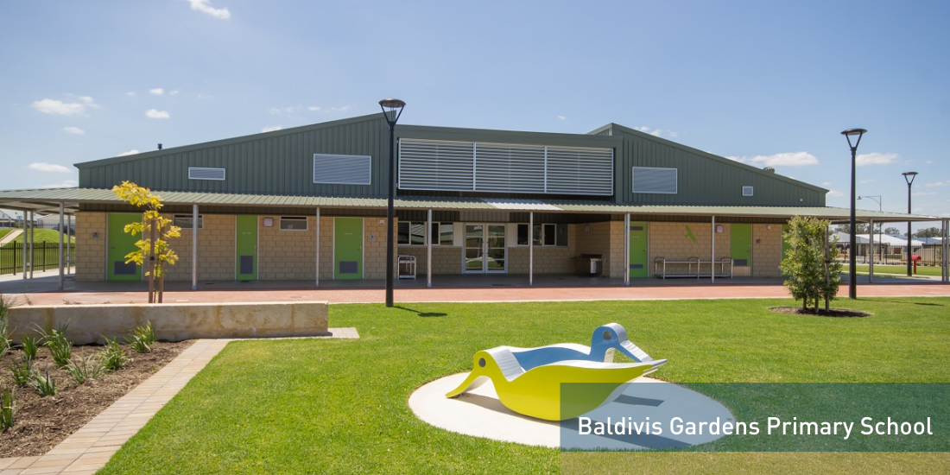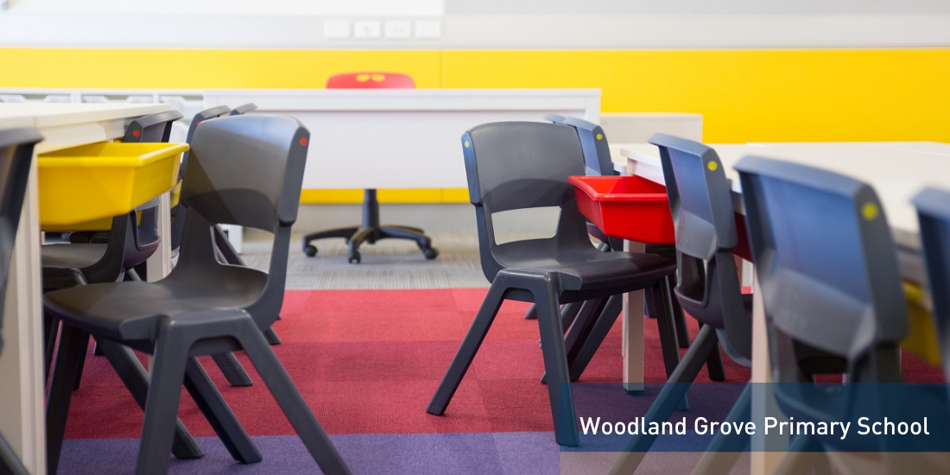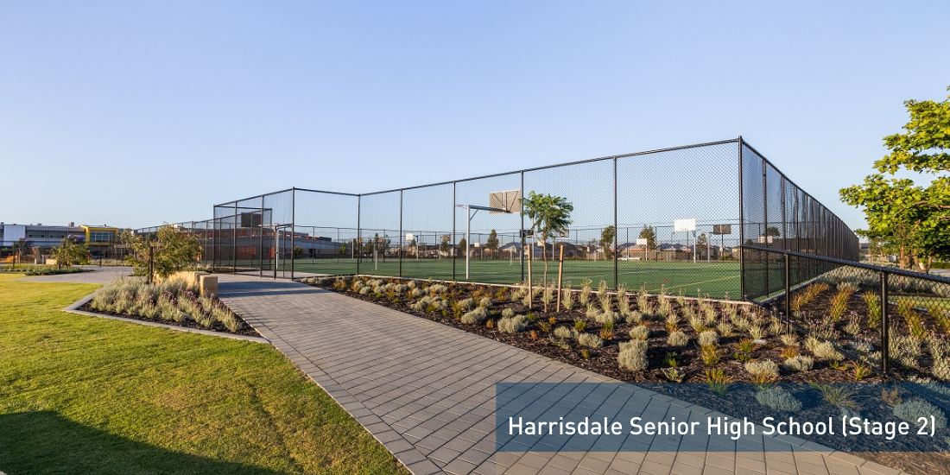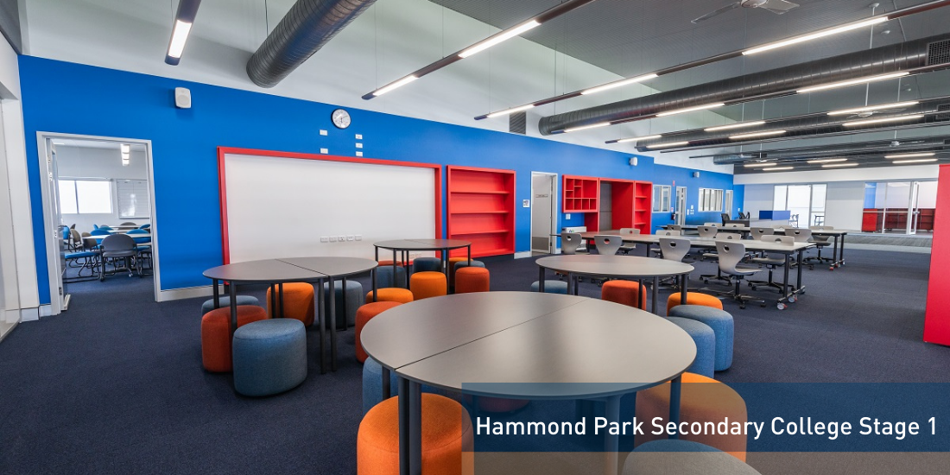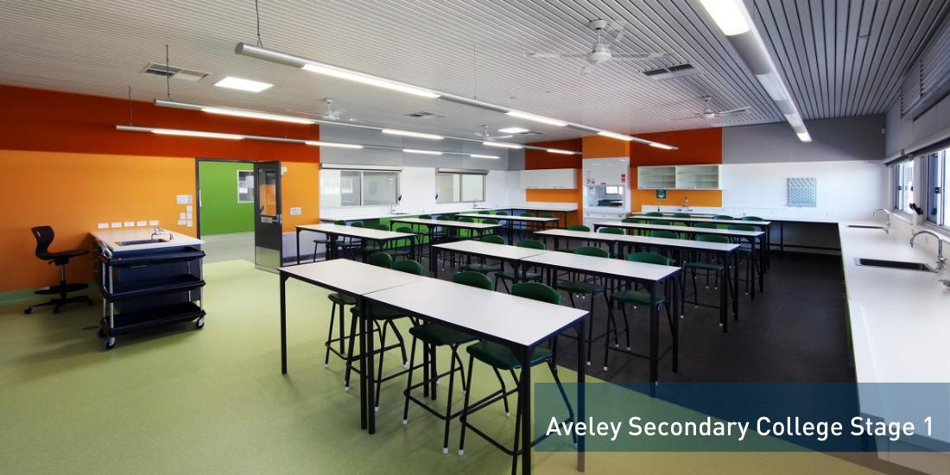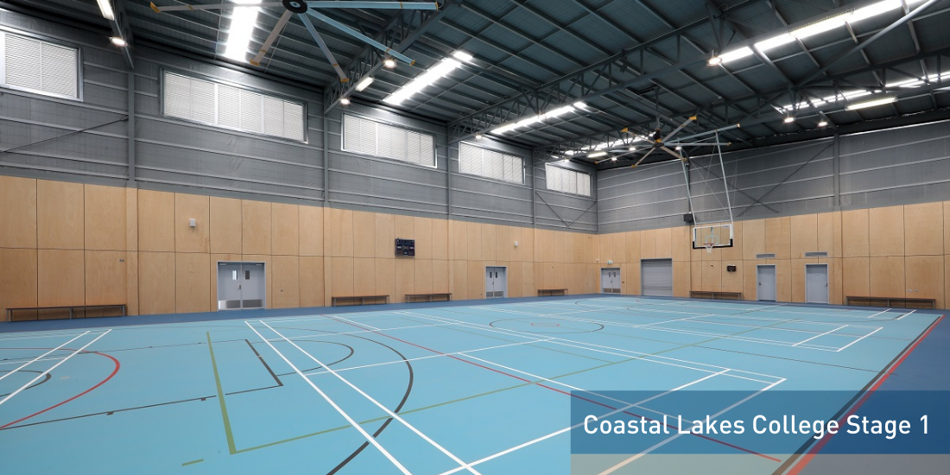Awarded in 2015, this complex project involves the design, construction, maintenance facilities management and private funding of four primary schools and four secondary schools (across 11 separate construction stages) within the Perth metropolitan area.
- Sector Education
- Client Department of Treasury for the Department of Education
- Location Perth WA
- Value $250M
- Contract Design & Construct
The EduWest consortium (a joint venture between BADGE and Perkins Builders, plus Macquarie Capital and other stakeholders) finances the project and carries out a full facilities management service for 31 years until 2047. This is the first contract of this type within the Western Australian education sector.
Primary schools
The four primary schools were completed in December 2016:
- Alkimos Beach Primary School, which incorporates eight buildings, hardcourts, a nature playground, landscaped courtyards, and external verge works.
- Baldivis Gardens Primary School, which incorporates seven buildings with hardcourts, a nature playground, landscaped courtyards, external verge works, and a specialised dental therapy centre.
- Carnaby Rise Primary School, which features seven buildings with hardcourts, a nature playground, landscaped courtyards, external verge works, and a specialised dental therapy centre.
- Woodland Grove Primary School, which incorporates eight buildings with hardcourts, a nature playground, landscaped courtyards, external verge works, and a specialised dental therapy centre.
Secondary schools
- Aveley Secondary College Stage 1, which consists of nine single and two-storey structures –interlinking covered walkways, courtyard spaces, teaching/learning centres, a gymnasium/sports hall, external sporting facilities including an AFL oval, and carparks.
- Coastal Lakes College Stage 1, which consists of ten single and two-storey structures – interlinking covered walkways, courtyard spaces, teaching/learning centres, a gymnasium/sports hall, performing arts studios, a lecture auditorium, external sporting facilities and carparks.
- Hammond Park Secondary College Stage 1, which incorporates nine single and two-storey structures –interlinking covered walkways, courtyard spaces, teaching/learning centres, a gymnasium/sports hall, performing arts studios, a lecture auditorium, external sporting facilities including an AFL oval and carparks.
- Harrisdale Senior High School (Stage 2), which represents the second stage of construction on an existing school commenced by another builder in 2017. Works consist of four, two storey structures, courtyard spaces, teaching/learning centres, specialist activities spaces, performing arts studios, a lecture auditorium, external sporting facilities including a soccer/hockey field, and carparks.
Design features and innovations
Significantly, both the primary schools and secondary schools were all designed over a 14 month period whilst the primary schools construction was fast tracked in 2016 to occur concurrent with the design development.
The adoption of lightweight structural steel construction techniques and partitions to define spaces resulted in the dual benefits of speeding up construction and maximising flexibility in the finished building. The adaptable design to allow flexibility will ensure productive use of the space over the lifespan of the school.
BPJV management
The Badge Perkins Joint Venture (BPJV) was formed specifically for this project by Badge Constructions Pty Ltd and Perkins Builders Pty Ltd. Staff from the two parent companies work as BPJV employees to provide a united and team-focused approach, and a full suite of bespoke management tools and procedures are used to address the complex requirements of a PPP contract.
BPJV managed the design and construction of all schools. Rather than focusing on traditional up-front capital costs, whole-of-life costs were assessed –incorporating energy efficiency, quality of materials, equipment selection and ease of maintenance. Ecologically sustainable design principles also informed the design and construction, with particular emphasis placed on Green Star objectives.
Awards
- The AIB recognised Rocky Slater (former Manager, PPP) and Jason Orso (Project Manager, Perkins) from the BPJV leadership team with the WA Chapter Commercial Construction $100 million plus Category, and a National High Commendation for Commercial Construction over $100m.
- Aveley Secondary College Stage 1 was awarded Best Education Building $50m-$100m at the 2018 MBA WA Excellence in Construction Awards.

