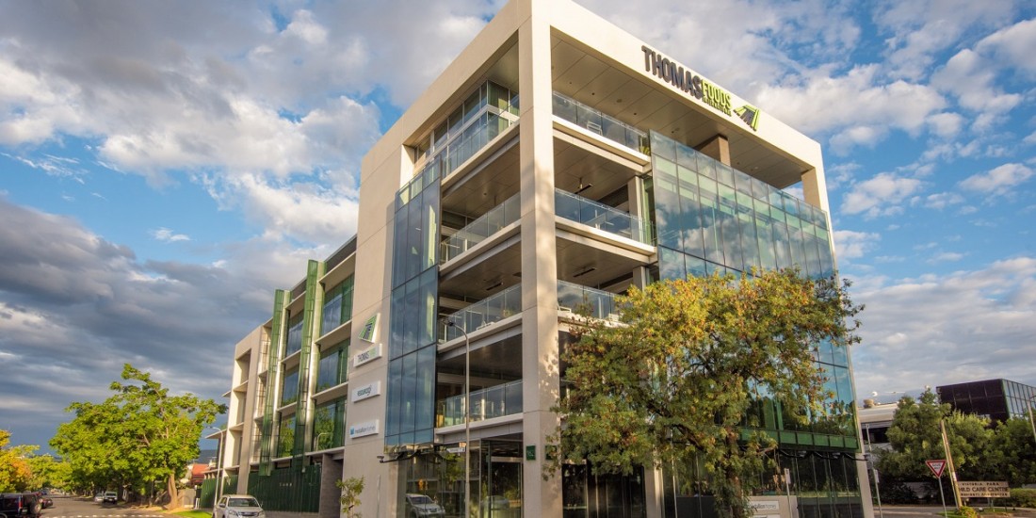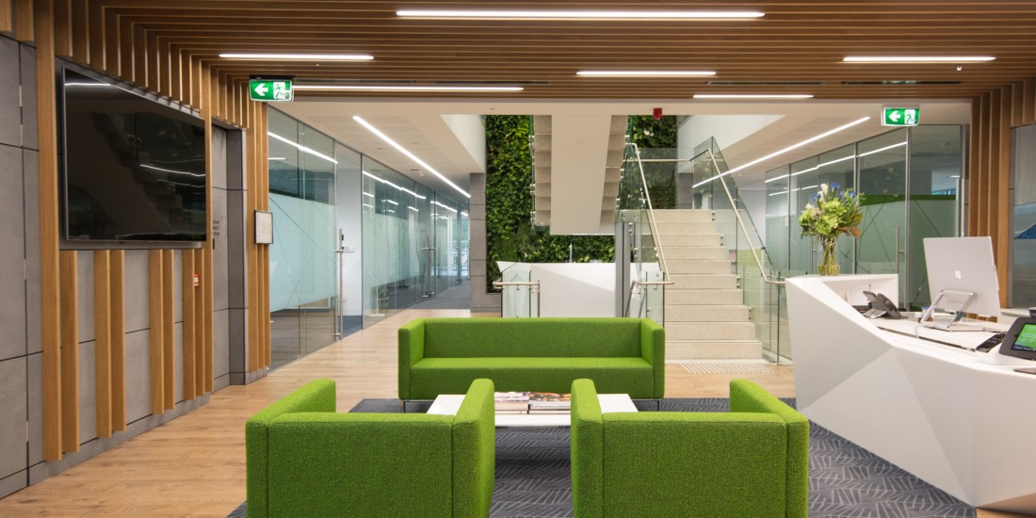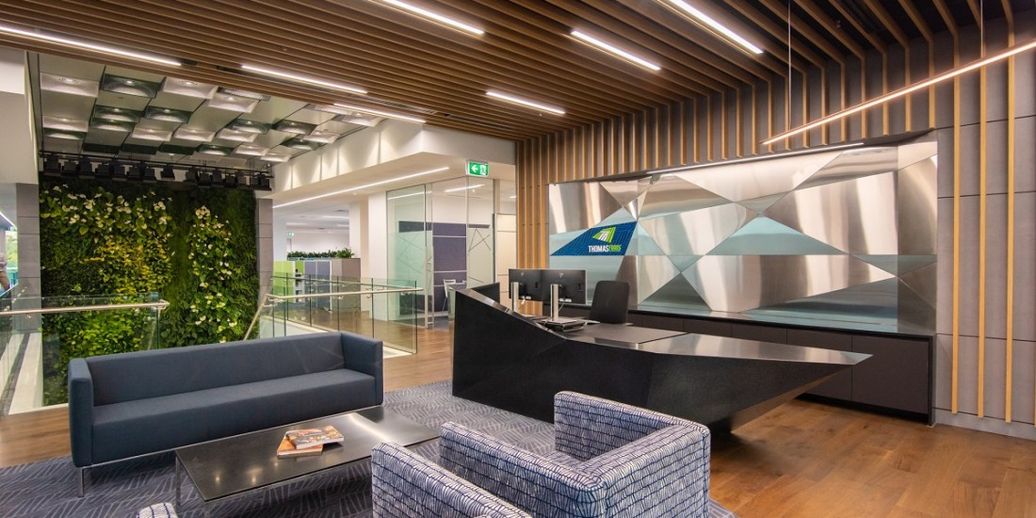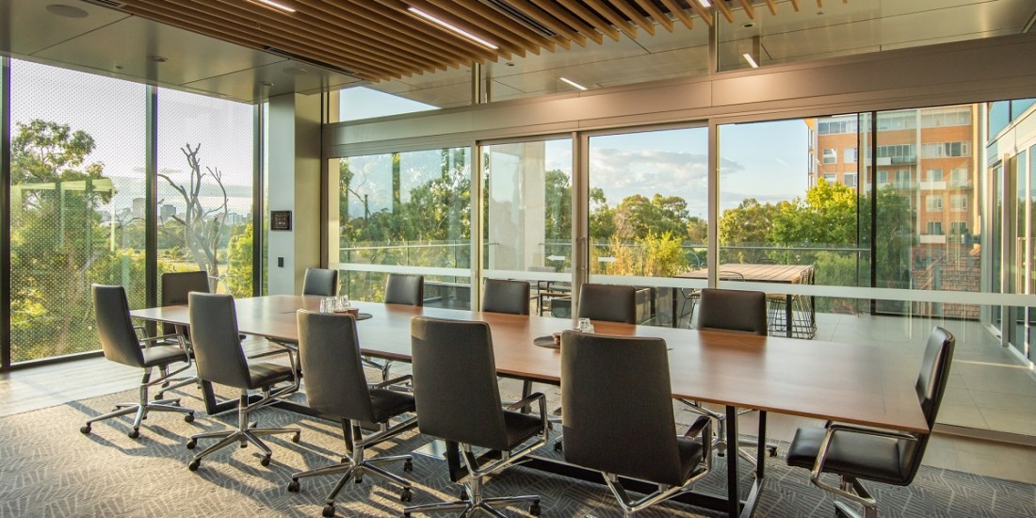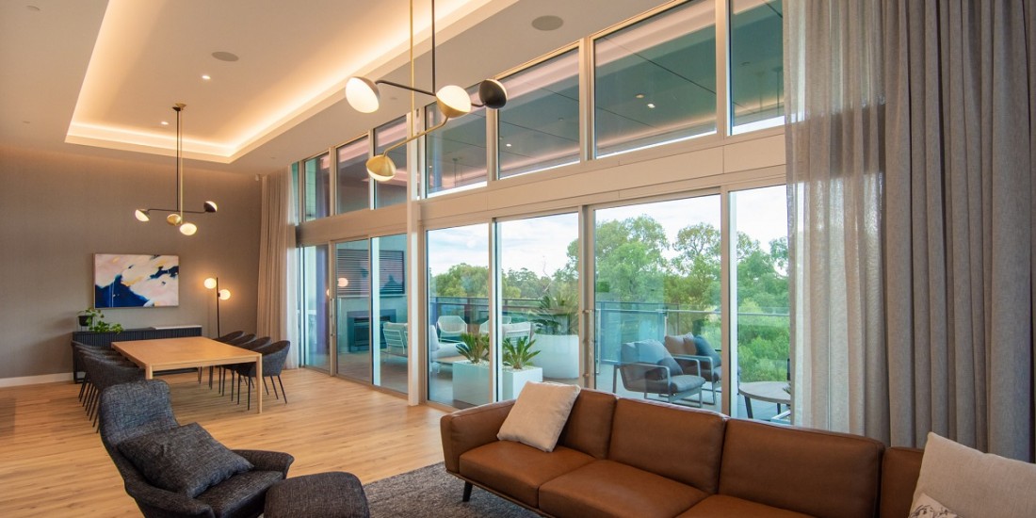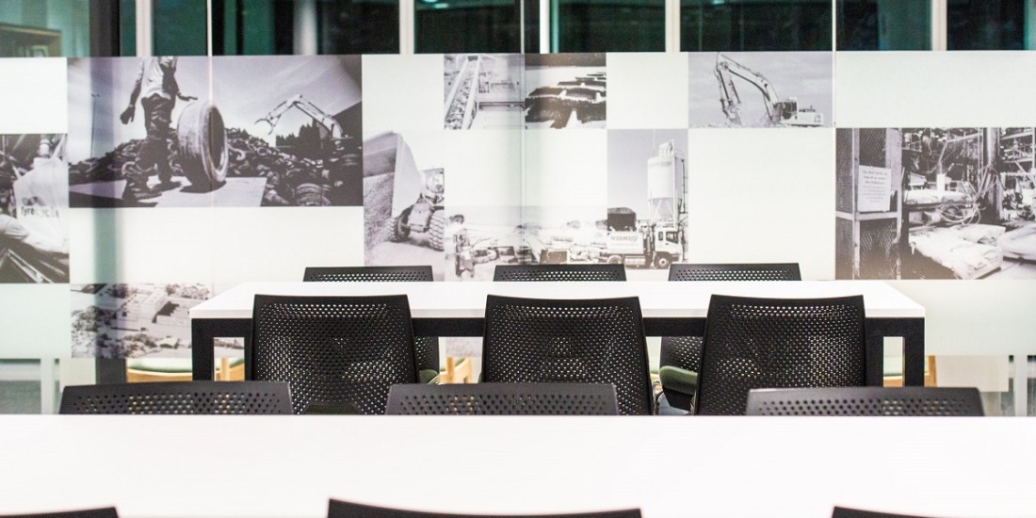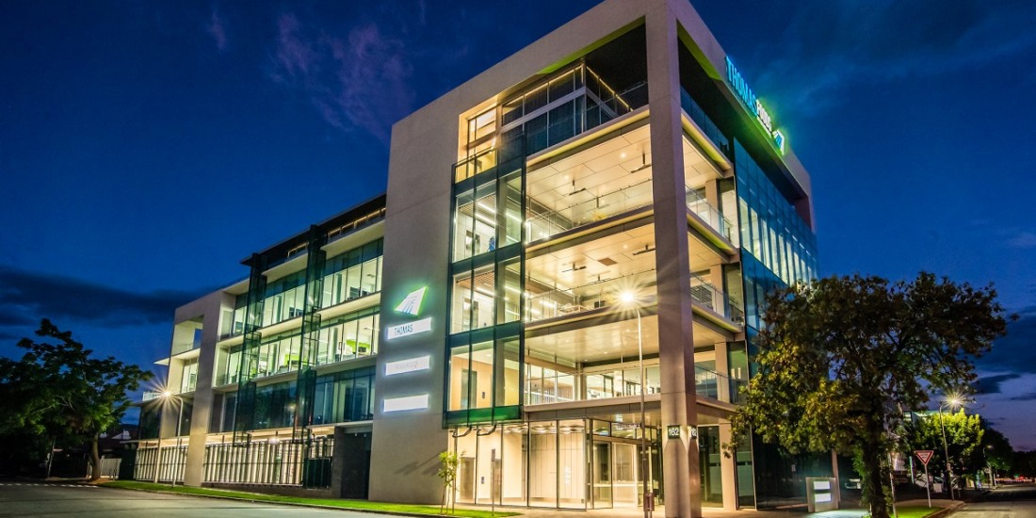Overlooking the eastern parklands on the edge of Adelaide’s CBD, 162 Fullarton Road is a mixed-use five-storey building with an underground basement.
- Sector Commercial Office & Accommodation
- Client Petain and Thomas Foods International Pty Ltd
- Location Rose Park SA
- Value $20.4M
- Contract Lump Sum
It was constructed in place of an old two-storey building, which was demolished along with the surrounding vegetation as part of the scope.
The new building includes four contemporary office tenancies – one each on the ground floor and first level, and client-occupied offices on levels two and three. The client’s offices feature an internal green wall and precast concrete staircase linking the two levels. Above the offices on the top level are two penthouse apartments with a pool. The building also includes an underground basement carpark, with further car parking available at the rear of the ground floor.
The construction features raft footings, feature precast and glass facades on three sides, and the building took shape boundary-to-boundary on an extremely tight 1291m2 site.
BADGE delivered the project working directly in collaboration with the client throughout, and the value increased during construction due to fit-out works subsequently contracted to BADGE on top of the base build. These works were integrated into the program at various stages as their designs developed and the building’s leasing arrangements were made.

