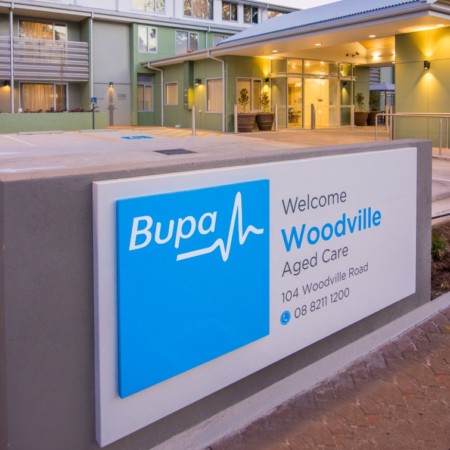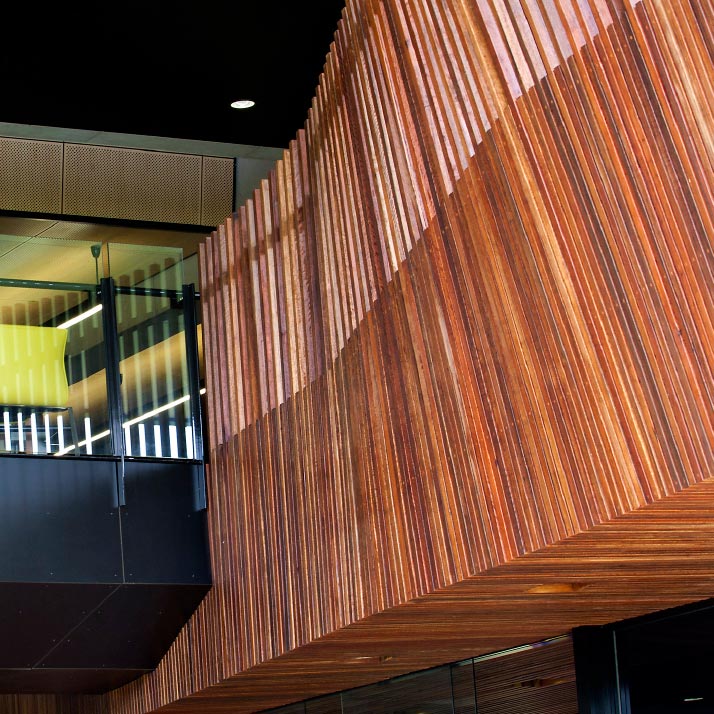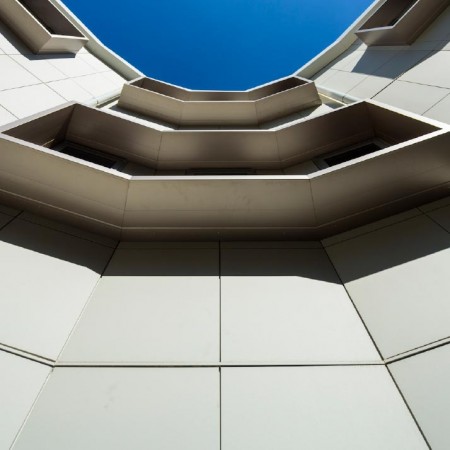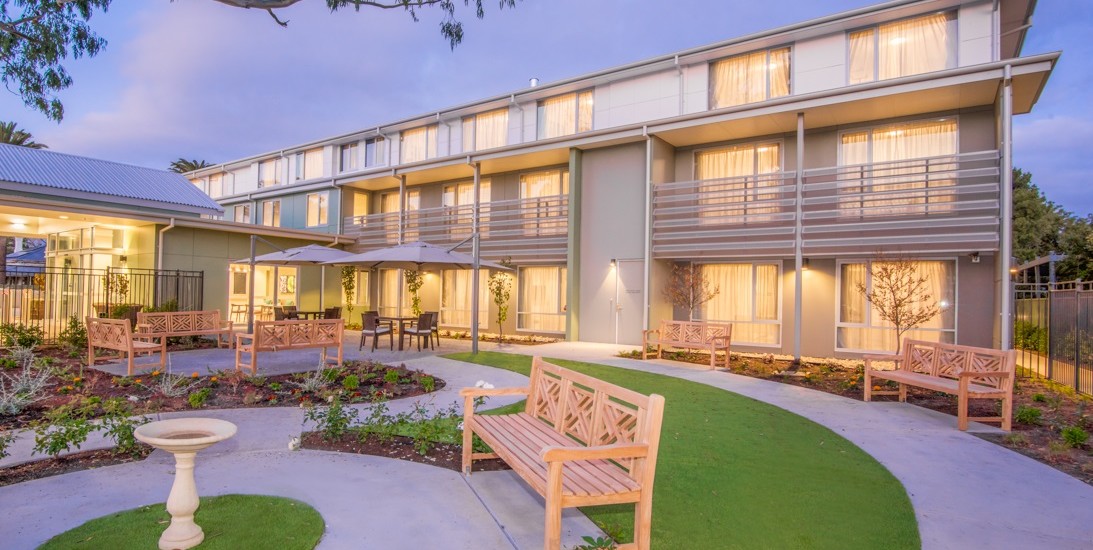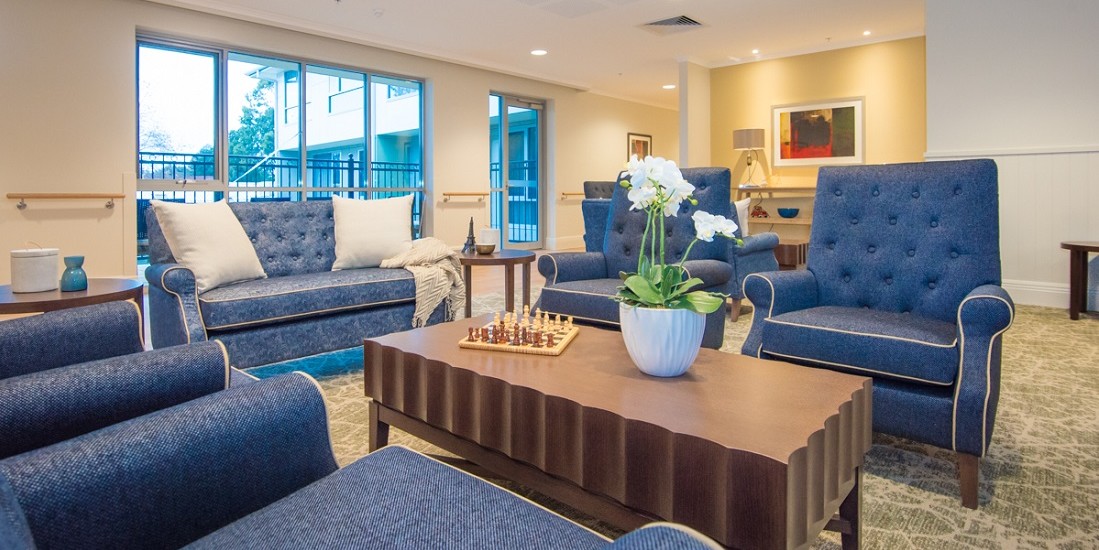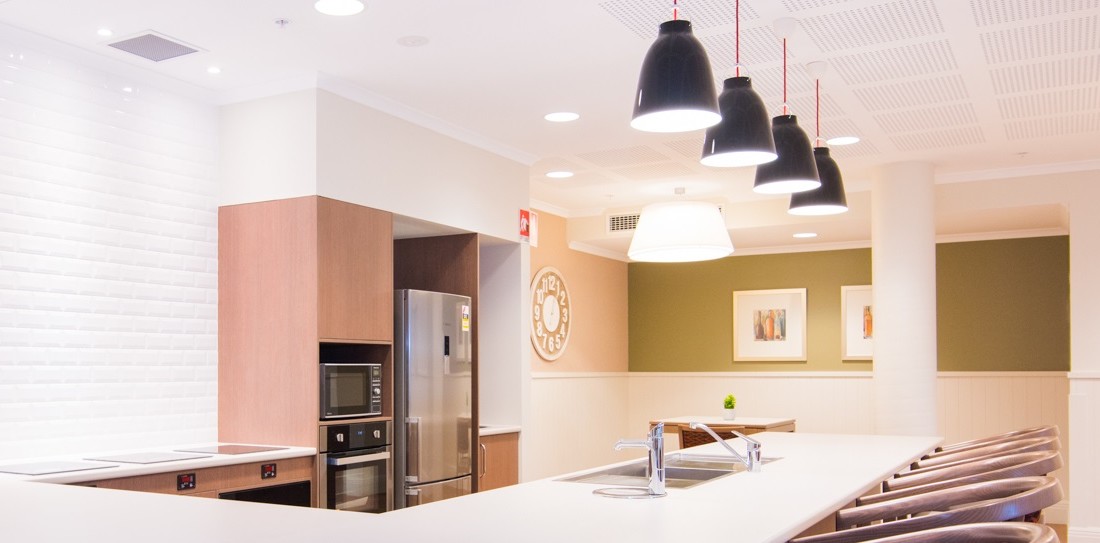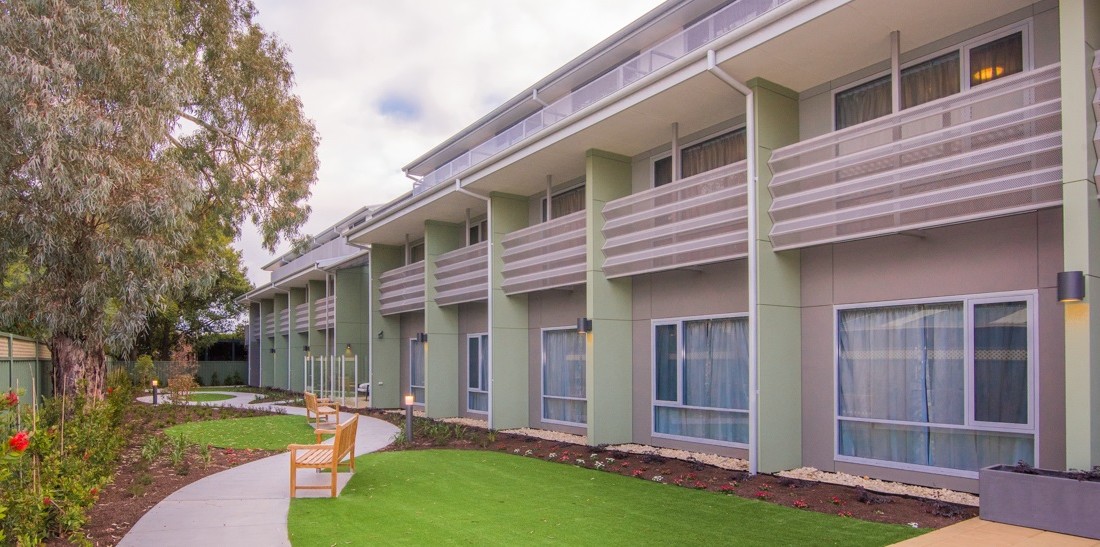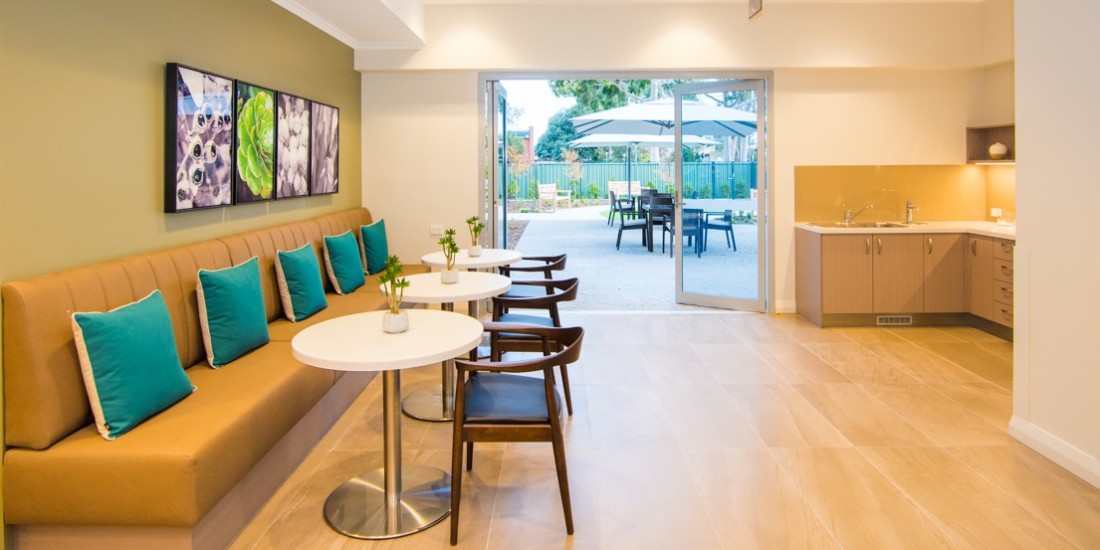This project involved the design and construction of a three-storey, 108-bed aged care facility (including dementia ward) plus a basement that included a commercial kitchen and laundry.
- Sector Aged Care
- Client Bupa Care Services Pty Ltd
- Location Woodville SA
- Value $20M
- Contract Design & Construct
Constructed on a site which shares borders between two residential properties, a commercial property and a state government owned road shaded by significant trees—the project utilised a mixture of tower crane and huge mobile crane to transport materials for the build and required very precise management and programming by our team.
Following the supply of documents from the client’s matching eastern states facilities, our post-contract negotiations saw us further the design to offer cost savings, programme efficiencies and ensure that the building was adapted to meet local state legislation.
During this phase we were able to provide cost savings to the client that totalled over $700,000 by streamlining the physical shape of the building and suggesting pre-cast concrete to be used for construction over the original in-situ scope. As we were working on a contaminated site, we included additional testing to be able to reclassify some of the areas which also provided project cost savings.
The final project was finished to include a number of design principles and construction elements to increase the safety of the elderly clients. Examples include the dementia ward’s specialised kitchen that uses induction cooking surfaces to eliminate the risk fire caused by elements left on and the warm water system whereby water is heated to 45C only to exit a tap to mitigate possible burn risks to clients.
Video
View this heartwarming video of Bupa Aged Care Facility residents’ thoughts on their new home at Woodville (video courtesy of Bupa Australia).
Awards
This project was Highly Commended at the 2018 AIB SA Professional Excellence in Building Awards in the Commercial Construction $5m to $25m category.

