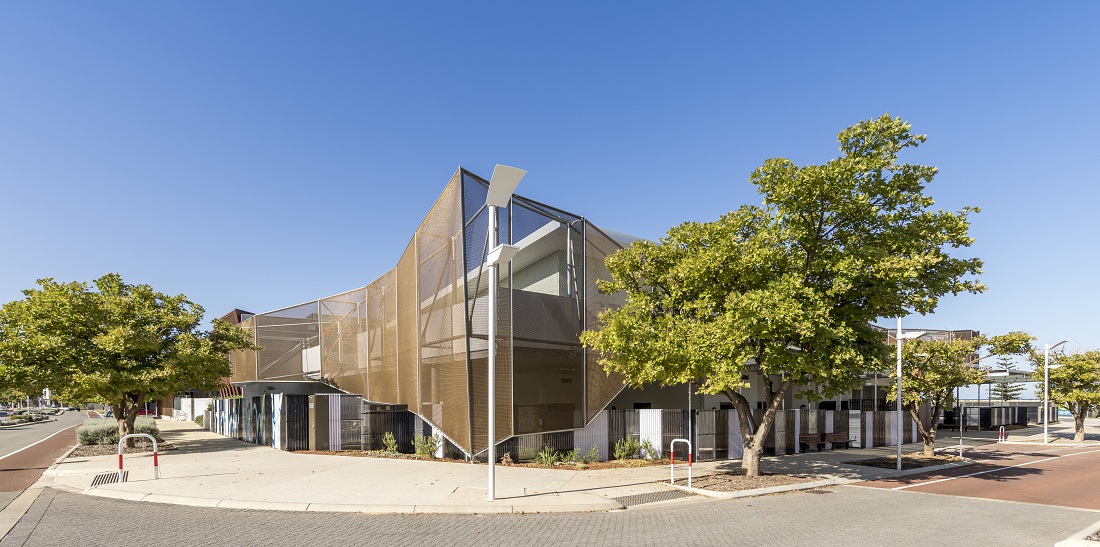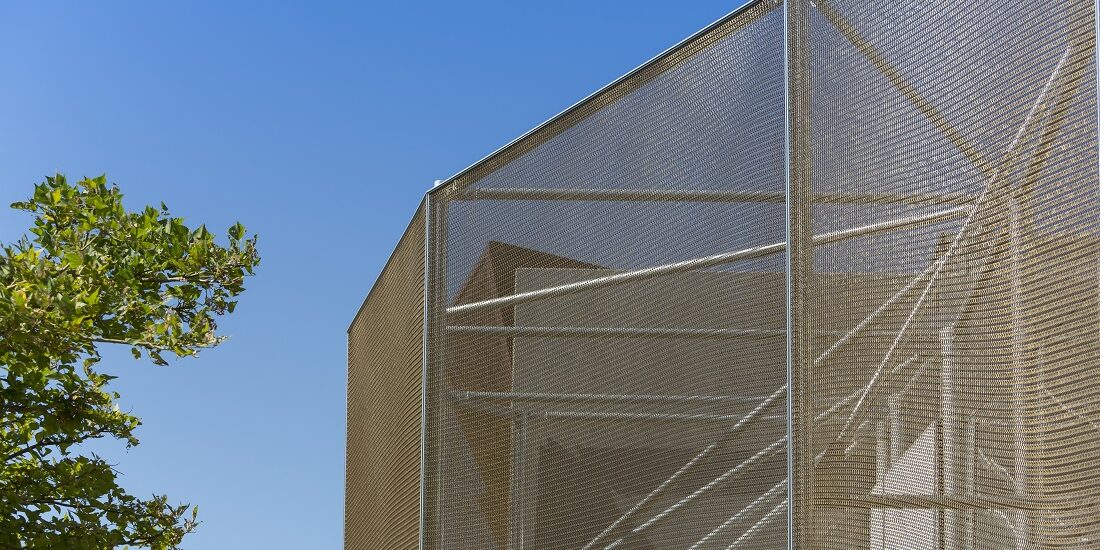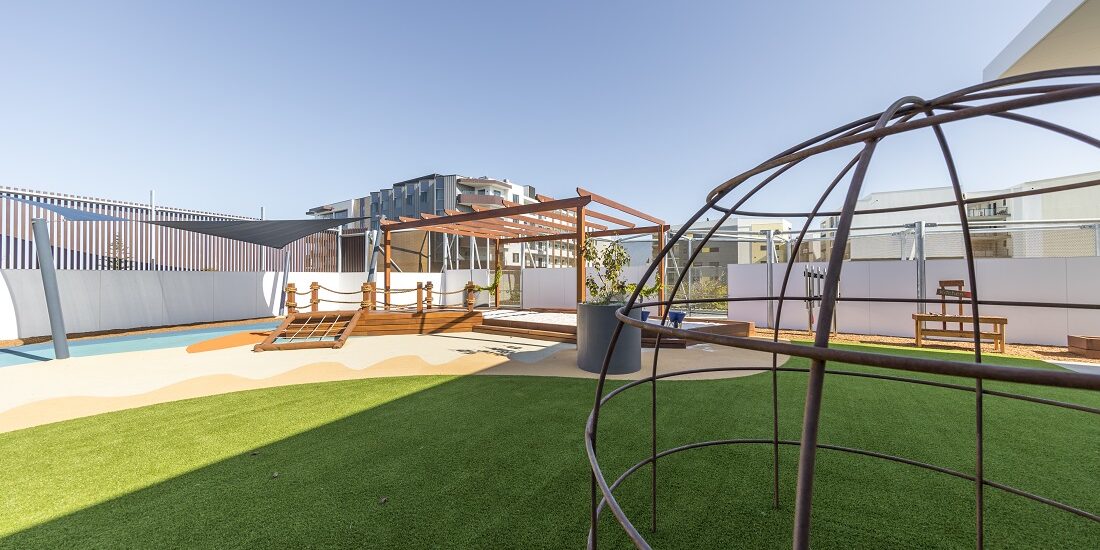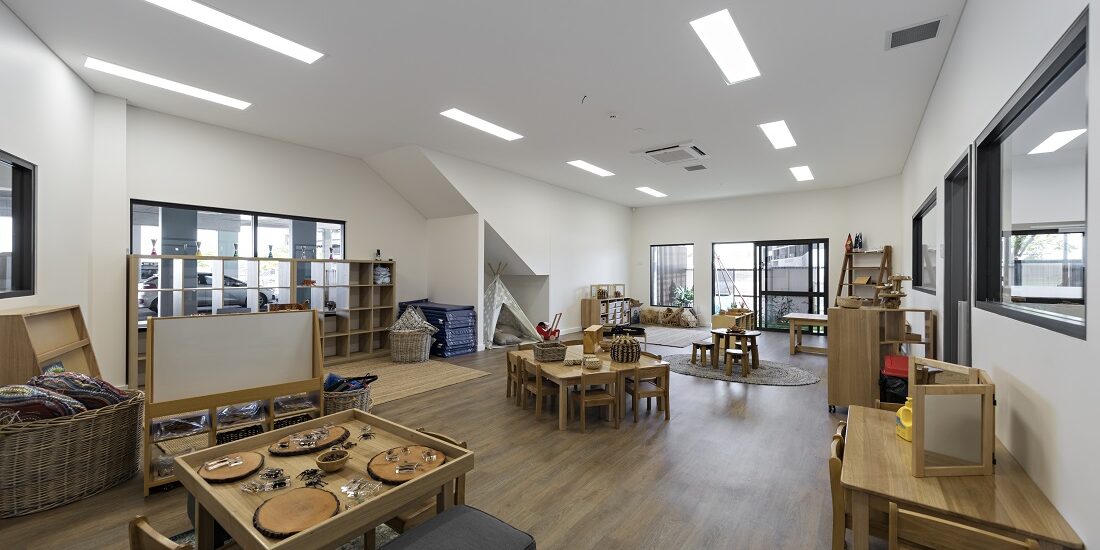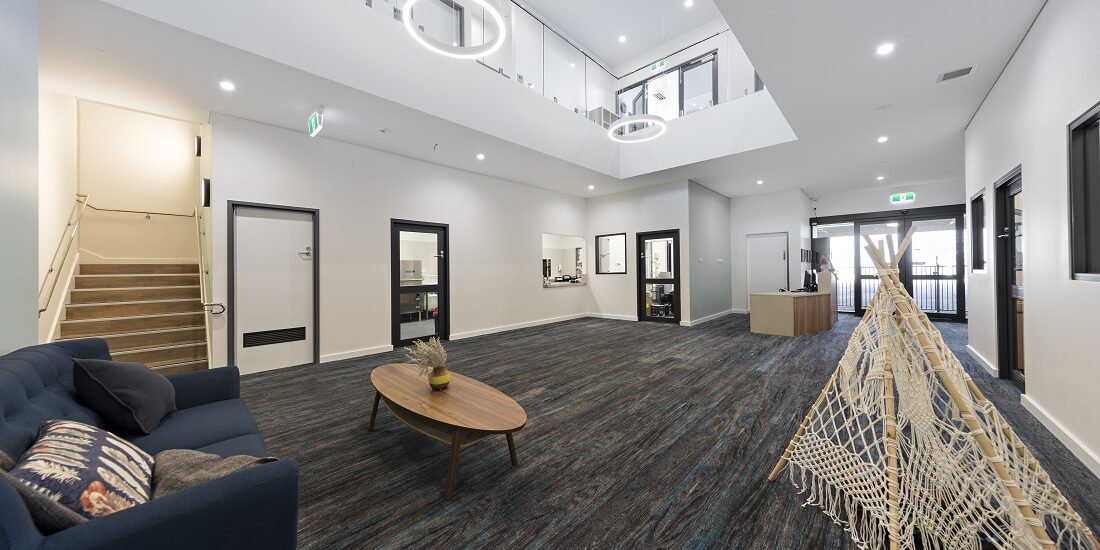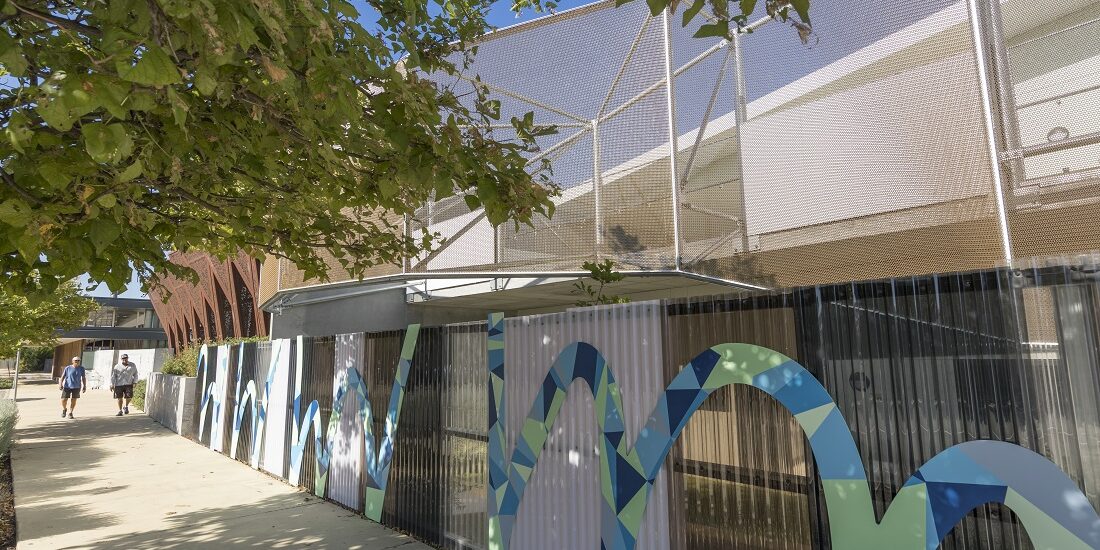This two-storey childcare centre is a striking addition to the Port Coogee Marina Precinct – and thanks to innovations devised through an Early Contractor Involvement (ECI) process, it was delivered with significant schedule and cost benefits for the client.
- Sector Education
- Client RG Property
- Location Port Coogee WA
- Value $3.7M
- Contract Design & Construct, Early Contractor Involvement
With space for 125 children, the 1072m² facility includes seven multiple activity rooms, a commercial kitchen, four children’s bathrooms, and car parking. The two floors are connected by a lift and stairwell.
Concrete slabs and columns, precast walls to the adjoining facade and a modular lightweight wall and roof structure were used in the construction.
With the site’s proximity to the ocean in mind, the project team ensured the structural steel was galvanised to a high level, so it would withstand the elements. The entire external play space on the first floor was also extensively waterproofed after the materials were installed.
The highlight external finish is the use of Kaynemail – a unique feature architectural mesh that gives a distinctive look to the 380m2 building facade. A 250m2 transparent canopy and 882m2 landscaped outdoor play space are also included, and stainless steel painted murals were supplied and installed along the ground level exterior by a local artist to enhance the stimulating and visually-appealing environment.
The collaborative ECI phase ran for four weeks, transitioning into a 10 week design phase and then a 33-week construction period. The facility was handed over 10 days ahead of the target completion date, and the client was extremely satisfied with the result.

