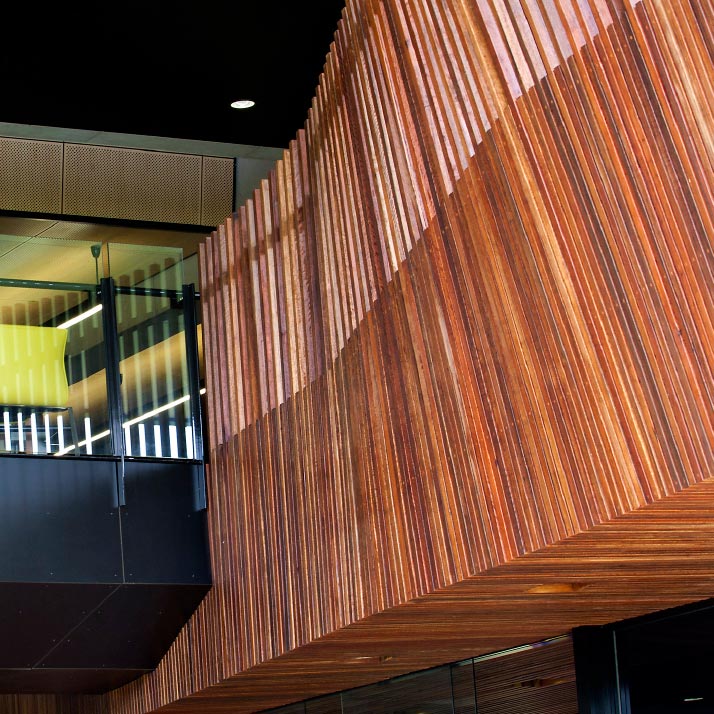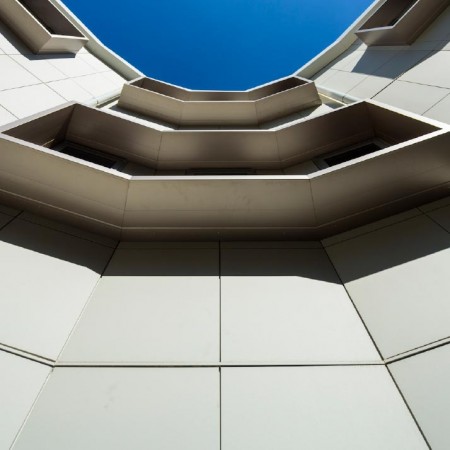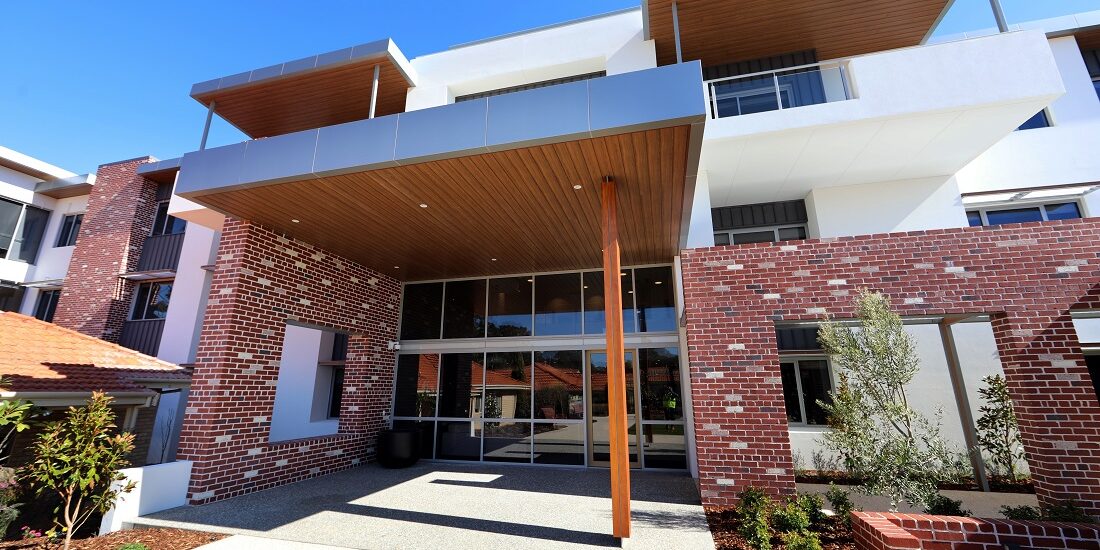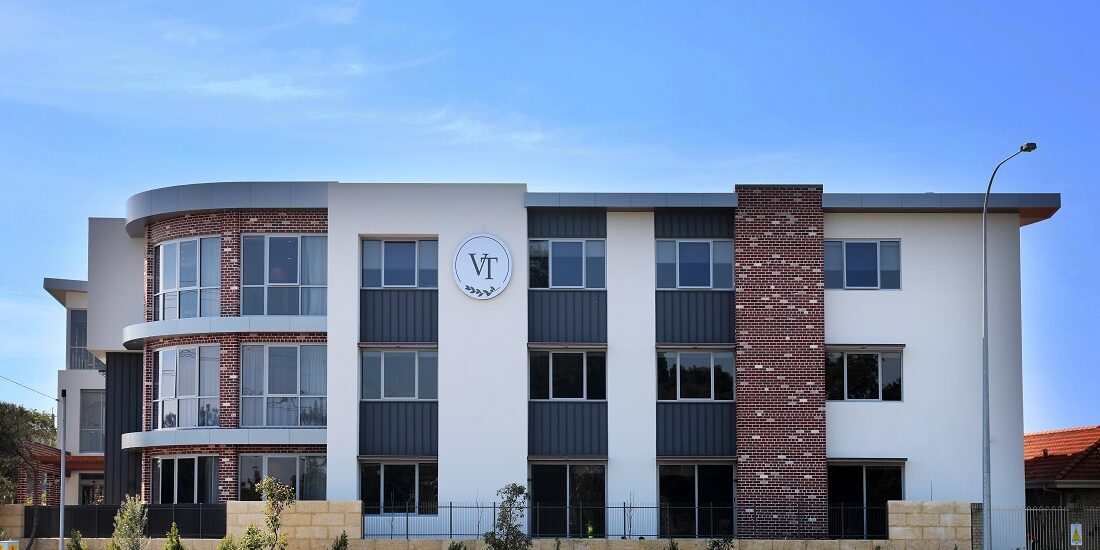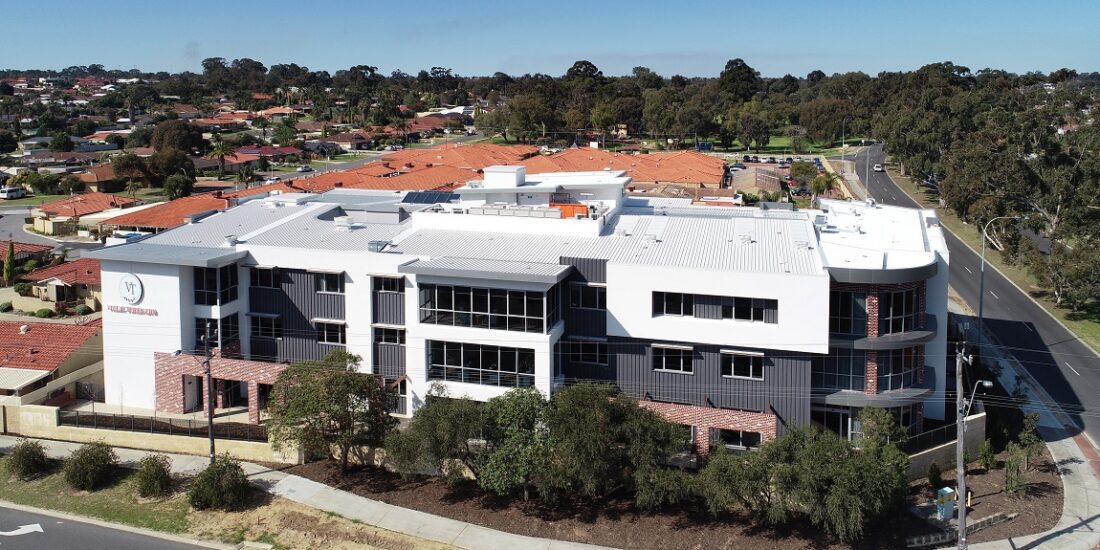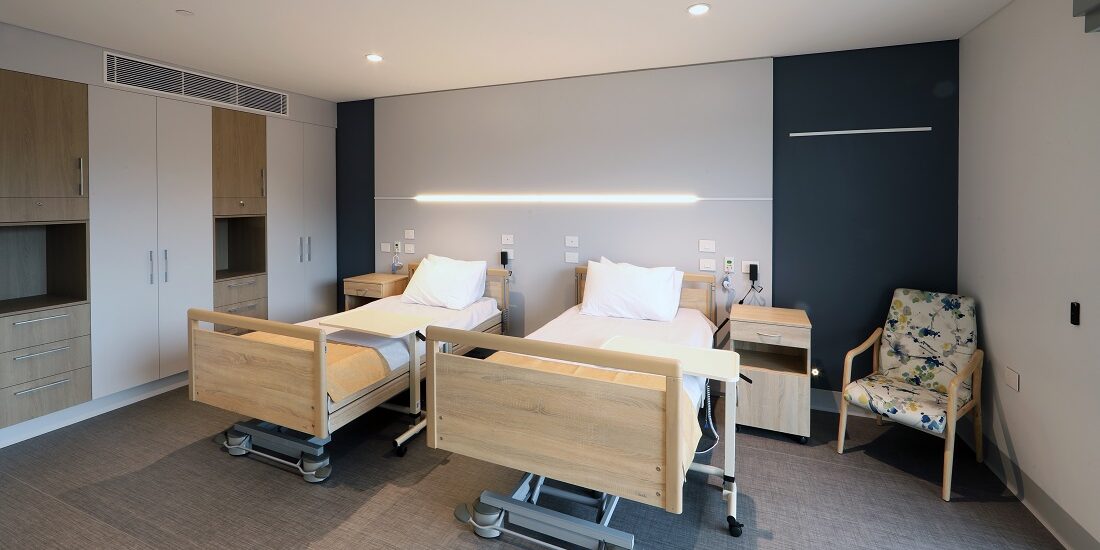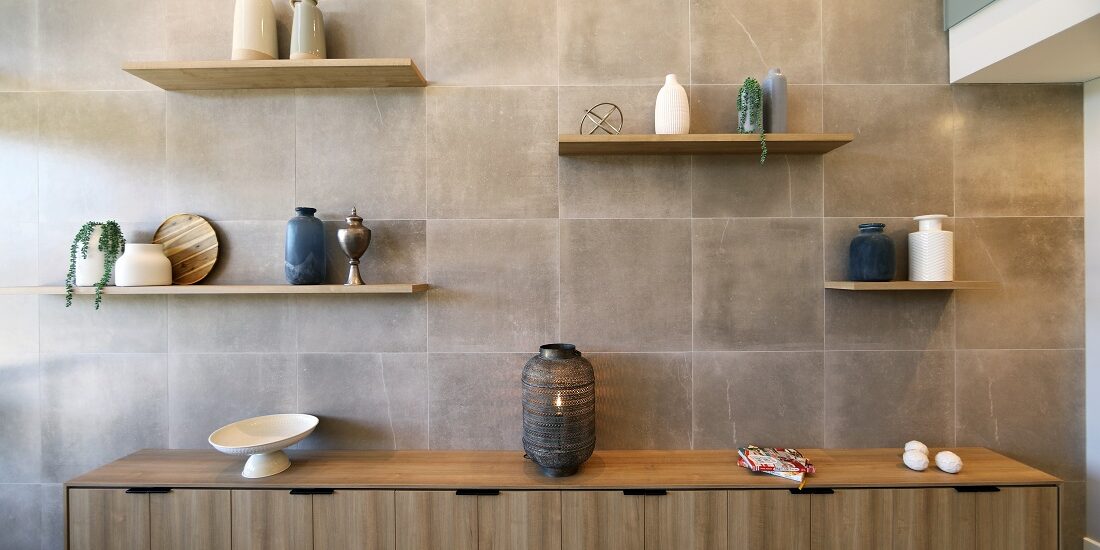Stage 1 of this development for Italian Aged Care featured construction of an 84-bed residential facility with three levels and a mezzanine.
- Sector Aged Care
- Client Italian Aged Care
- Location Marangaroo WA
- Value $13M
- Contract Lump Sum
The new building has street frontage to two main roads in Perth’s northern suburbs, built on the south-west corner of the site.
Our team managed an interface with the remainder of the operational aged care facility throughout construction, and also worked around challenges such as the main road frontage and nearby high-voltage power lines.
The ground floor and first floor of the new building both feature 27 ensuite residential bedrooms, while the second floor features a further 25 rooms plus two twin rooms and one deluxe residential bedroom.
All levels are fitted out with a nurse station, dining area, servery and wash-up, dirty utility, cleaners’ facilities and store rooms. The mezzanine level features staff amenities including a kitchenette, staff terrace, plant room and change rooms.
External works included hard and soft landscaping, covered walkways, new carpark bays, existing carpark bay alterations, and a new fire ring main.


