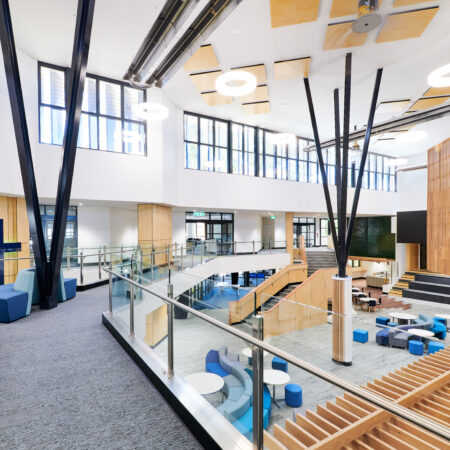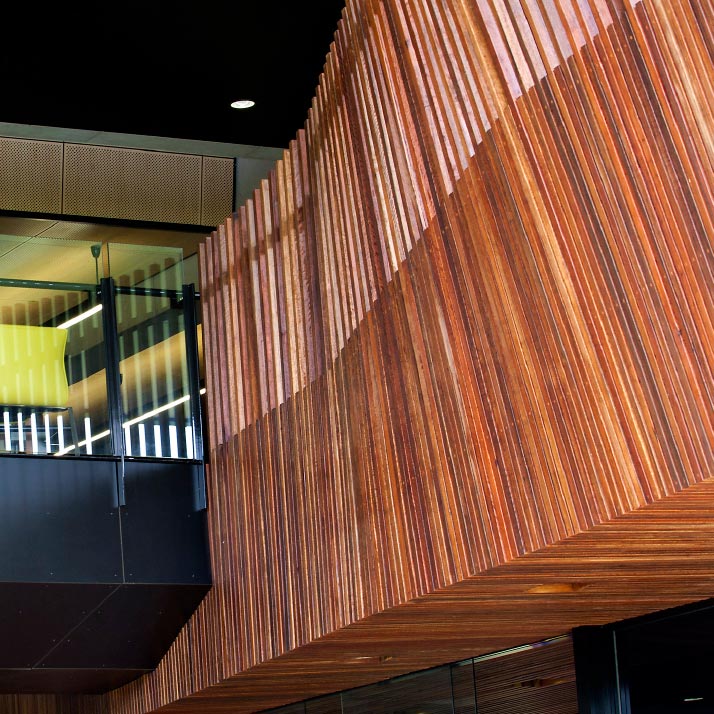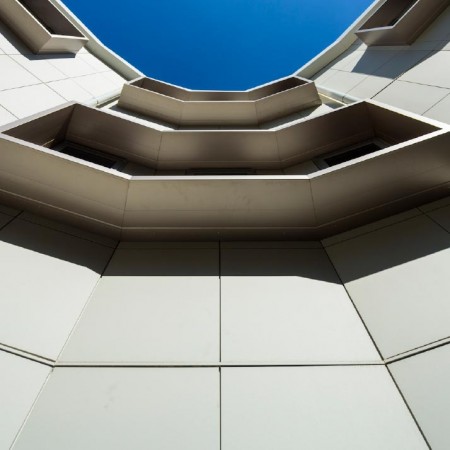The new Student Hub is an open plan learning space wrapped around a central three-storey atrium space.
- Sector Education
- Client Newman College
- Location Churchlands WA
- Value $7.9M
- Contract Construct Only
The project involved an internal strip out and demolition of sections of the existing structure prior to the refurbishment and infill superstructure works.
The lower ground area included the demolition of an existing shade structure and the installation of new undercover covered walkways, paving and concrete footpaths. A stunning large entry portico situated at the top of a large in situ concrete staircase provides a new entrance into the Student Hub. In addition, the main foyer outside the existing building was completely renewed with new garden beds, retaining walls, lighting, trees, grassed areas, paving and coloured concrete. The landscaping was designed as part of the Newman College Reconciliation Action Plan and the end product integrates seamlessly with the new structures and existing landscaping.









