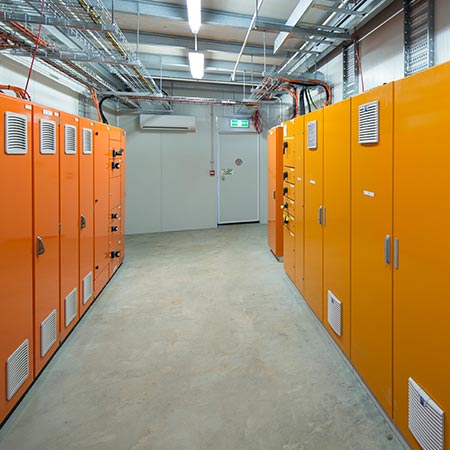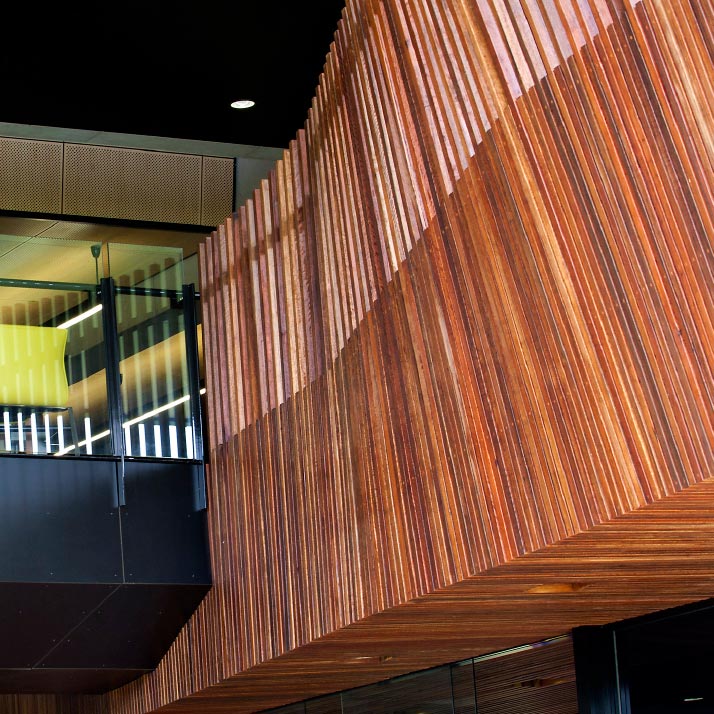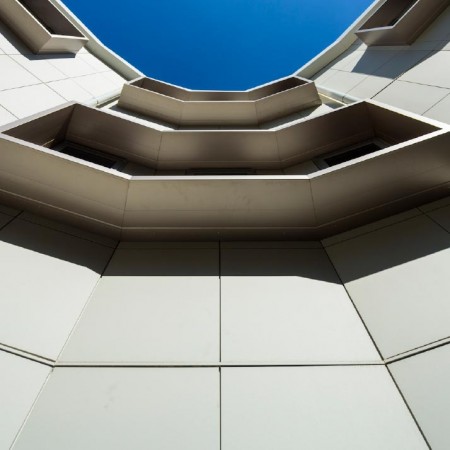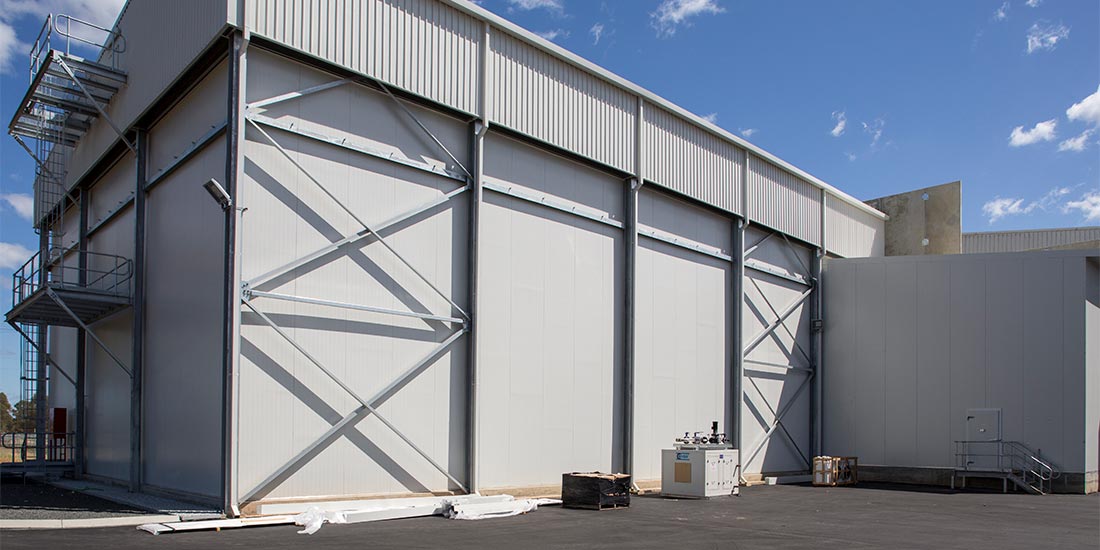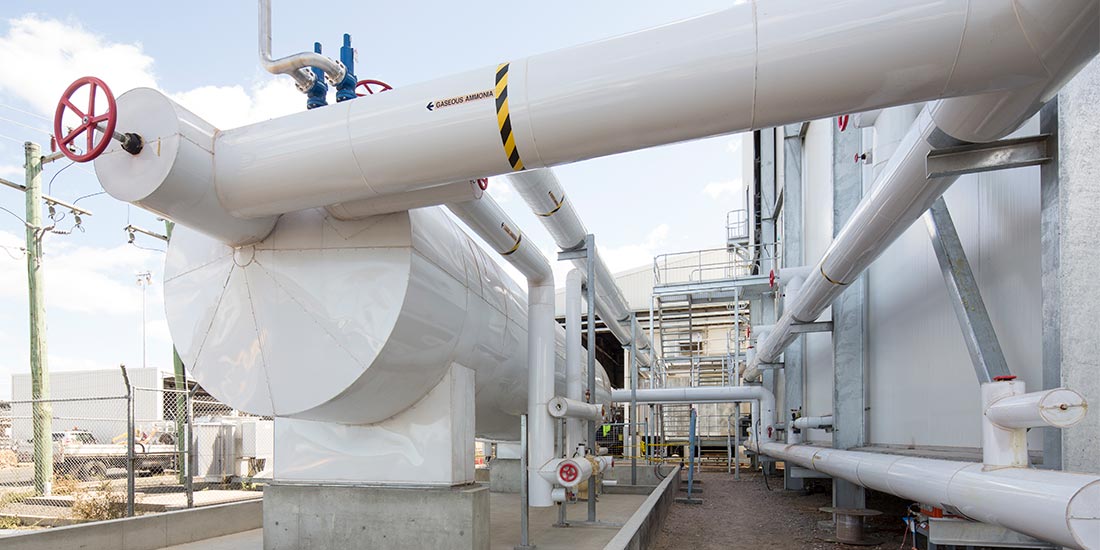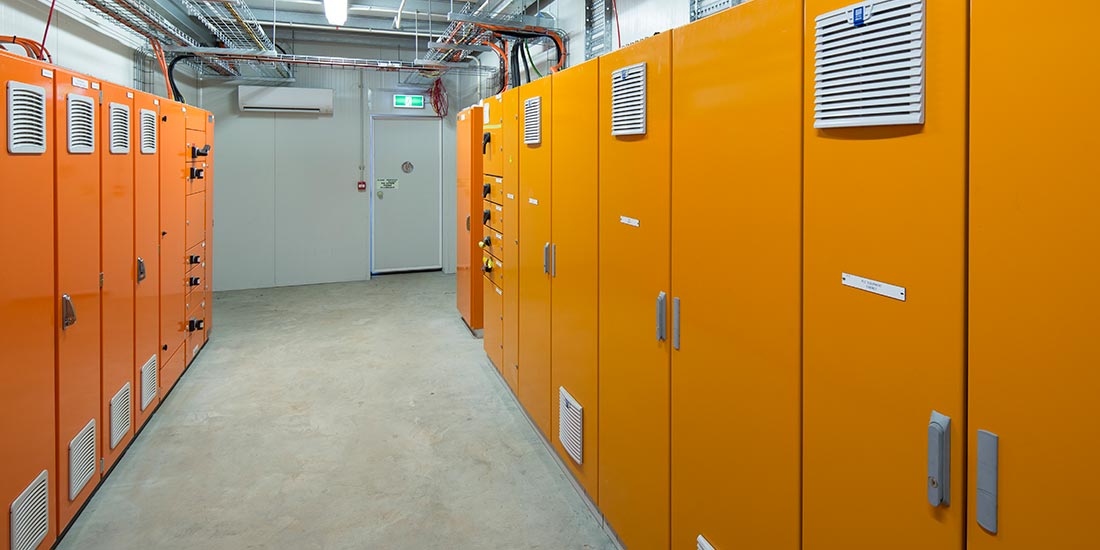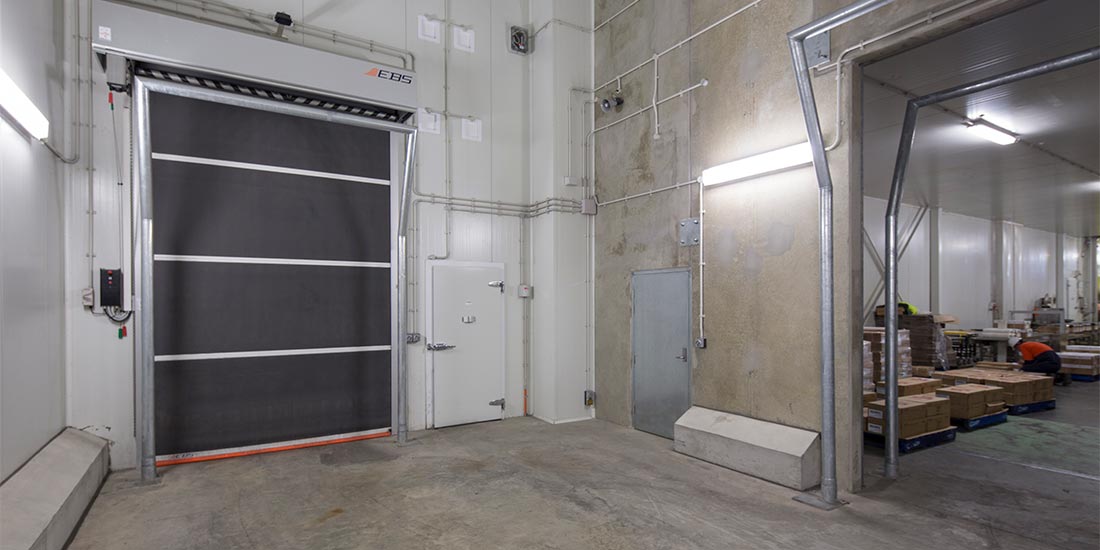The development involved the construction of a new plate freezer complex, freezer store facility and other ancillary works, at the Harvey Beef abattoir site.
- Sector Food & Beverage
- Client Harvey Beef
- Location Harvey WA
- Value $3.8M
- Contract Construct Only
- Download Project Sheet
The new plate freezer complex comprised of a new single-storey enclosure with a floor area of approximately 250m² and a height of 18m. It was constructed of fire resistant insulated panel walls and ceilings with a metal roof, supported by a steel portal frame on bored piers, with a suspended concrete structural slab. The floor is insulated under a concrete wear slab. The enclosure construction and finish are similar to the existing abattoir and freezer store.
A bunded slab and below ground pit were constructed as part of the Plate Freezer Complex, and is located adjacent to house a low pressure ammonia vessel and pumping system.
The new freezer store facility works comprised of a new building attached to the existing abattoir facility and positioned to the south of the existing freezer store. It has a floor area of approximately 550m² and a height of 14m. It was constructed of fire resistant insulated panel walls and ceilings with a metal roof, supported by a steel portal frame on bored piers, with a suspended concrete structural slab. The floor was insulated under a concrete wear slab.
Further minor ancillary works included the creation of an airlock at an existing external access ramp, creation of a frozen palletising area, and installation of a loadout airlock door and external works.

